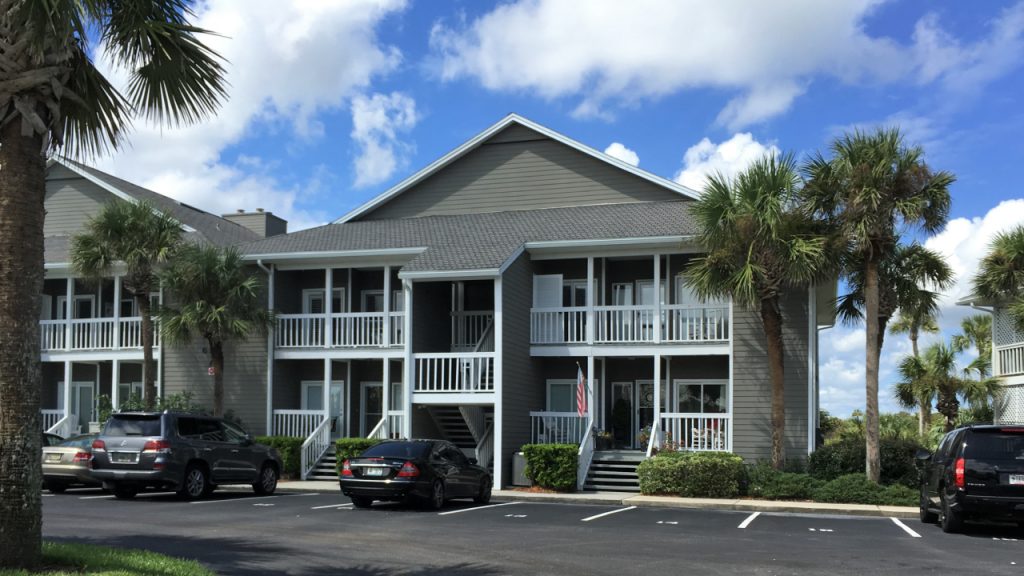
A new 13-unit, eco-friendly condo complex is aptly located on Green Street in Jamaica Plain across from the Southwest Corridor Park and an Orange Line T stop.
Called Bartlett Square, the so-called transit-oriented development extends the upscaling of a former industrial/commercial enclave that’s home to many artists, located a half mile down Green Street from JP center and near Egleston Square along Washington Street.
What’s different about this project, besides the energy-efficient amenities — including solar panels on the roof — is that it offers a range of options. There are one-bedroom condos that start at $320,000, two-bedrooms starting at $400,000 and even a three-bedroom duplex with private decks for $660,000. The complex also features three retail spaces along the ground floor, one a 2,400-square-foot area ideal for a restaurant that would feature a patio overlooking the Southwest Corridor Park.
With the project due for completion next month, seven of the residential units are already spoken for, but there are still six of the one- to three-bedrooms available.
Developer Maple Hurst Builders has incorporated green technology into all aspects of the brick building, including photovoltaic solar panels that will provide electricity for the common spaces and a sedum-planted roof to help runoff. There’s blown-in icynene insulation, high energy-efficiency windows and a hydro air heating and cooling system, EnergyStar appliances, heat recovery ventilators and even an eco-friendly Kone elevator made of 95 percent recycled materials and using only a third of the power of regular elevators.
We looked at Unit 305, a staged one-bedroom plus study condo with 840 square feet of living space that’s on the market for $360,000.
The exterior of the building is brick with decorative tin zinc shingles in one corner and white Hardiplank in the rear. A dedicated entrance leads up to the residential units on floors two through four, along carpeted hallways with sconce lighting.
Unit 305 opens into an open kitchen/dining/living area with oak floors and two closets with built-in shelving. The overhead and sconce-lit living room has crown molding and three windows with views out to the Southwest Corridor Park and out to Back Bay. The dining area has track lighting.
The adjacent recessed-lit kitchen features 15 cherry-wood cabinets, green Del Mare granite counters and EnergyStar-rated stainless-steel appliances, including a Maytag refrigerator and a Frigidaire dishwasher and four-burner electric stove.
Next to the kitchen is a study area with hardwood floors, overhead lighting and a built-in bookcase.
The hardwood-floored bedroom has crown molding and two windows with park and Back Bay views. There’s a large walk-in closet with built-in shelving plus a hookup for a stacked washer/dryer.
The adjacent bathroom has a beige limestone tile floor, a Cafe Forest granite-topped vanity and a large soaking tub/shower with white subway tile walls.
The more expensive units have marble baths and an upgraded Bosch appliance package.
Unit 305’s estimated $300 condo fee will include heat from the central gas-fired hydro-air heating and cooling system.
Parking spaces in the building’s underground garage cost $20,000 extra, and there are 40-square-foot storage areas on the first floor available for $5,000.
Leave a Reply